large-scale total Passive House renovation in Brussels
Extract of the presentation given by A2M at the PHI conference in Darmstadt in 2016.
The presentation attempts to show how large scale retrofits can achieve full Passive House criteria.
2 specific cases are discussed, both A2M projects :
– the renovation of a brewery into a hotel,
– the renovation of a high-rise social housing block
The first project has been implemented in accordance with Passive House principles. The project is special in that it concerns the retrofit of a listed building in an industrial conservation area dating from 1912. The building’s heating needs were of 150 and now don‘t exceed 25 kWh/m² a. Although it was totally possible, it was decided, for economical reasons, not to achieve Passive House standard.
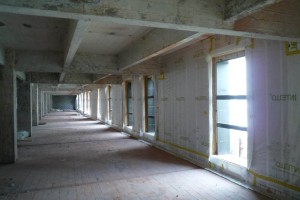
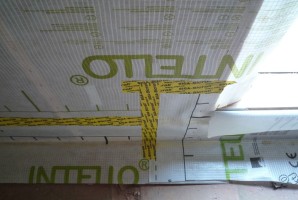
The second project, designed at the end of 2015, is under renovation. Because it was implemented with renewables, the project will go beyond full Passive House to be closer to Zero Energy.
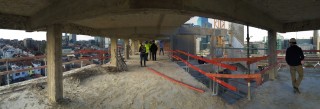
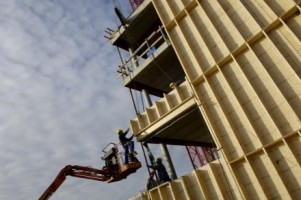
Both projects are beacon projects in the Brussels Region and have been awarded in the “Exemplary Building program” [1].
Both projects were carried out with PHPP and dynamic simulations, making it possible to comply with the EN 15 251 criteria in terms of comfort. They all have indoor cooling needs of less than 15 kWh/m² a.
- Cases studies
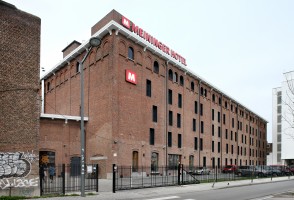
Bellevue Meininger Hotel, A2M architects Bellevue Meininger Hotel, Brussels [2] Client: Nelson Canal 9 800 m² From 1916 to 2013 From 300 kWh/m².a to 29 kWh/m² .a |
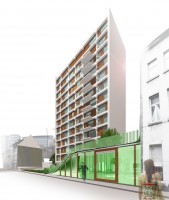
Social housing and childcare, A2M architects Linné, Brussels [3] Client: Brussels Region 6 500 m² From 1958 to 2017 From 160 kWh/m² a to 8 kWh/m² .a |
| Background
The building of the Belle-Vue brewery dates back to 1916 and is one of the best known reminders of Brussels’ industrial past. The brewery was subsequently taken over by different operators and the activities moved to Leuven in 2005. In 2009, a group of private investors and the Municipality of Molenbeek acquired the site with an ambitious purpose. The aim was to deploy an innovative project that combined urban renewal, the showcasing of industrial and historical heritage, energy performance, integration into society and the working environment, and the promotion of tourism for one of the oldest developments of Brussels: the canal. The project combines hotel accommodation, housing and leisure activities. A “very low energy” 150-room hotel was constructed in the main building (the former warehouse).
Envelope Internal insulation.  A 20cm layer of cellulose was sprayed on the inside of the façade, behind a smart vapor barrier with a variable vapor diffusion resistance. Given the high thickness of the insulation, the Wufi software was used to ensure the hygrothermal behaviour of the envelope. A water repellent product was used to reduce the water absorption of the façade. This new method is simultaneously water repellent and permeable to water vapor.
|
The site consists of two buildings located near the North train station, in a complex area, both in urban and social level. The building, located in the Linné street side, is a social housing tower from the 1960s rising up to 13 levels. This tower has a marked architectural style and is a landmark in the neighborhood. The building is in a very dilapidated state and the space around and between the two buildings is not defined at all.
External insulation. 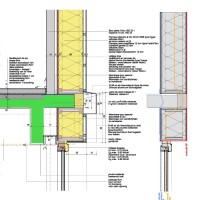 The building’s envelope was dismantled and will be fully covered with new OSB sandwich elements filled with cellulose (30 cm) + hydroflam panel. They are prefab panels including all the elements (windows, airtightness membrane, etc.). This allows to keep the existing structure without reinforcing it and reduces the site work delay. |
| Passive cooling strategies
Adiabatic system and distribution via air flow. Automatic external solar protections. |
External solar protections. |
| Air-tightness
0.44 Vol/h
|
0.60 Vol/h |
| Costs
980 €/m² ExclVAT
|
1500 €/m² ExclVAT |
| Monitoring
The building has been occupied since mid-2014. The monitoring shows a heat and hot water energy consumption of about 3 000 €/month for approx. 600 to 700 users per day !
|
Some apartments were monitored before the renovation to record energy demand and measured values of temperature and relative humidity. After renovation, the whole building will be monitored for at least 5 years. |
Conclusion
Over the last 5 to 6 years the use of Passive House techniques has increased impressively in the Brussels region. Today Passive House retrofits are compulsory if the renovation concerns more than 75% of the envelope. If less than 75% is concerned, each renovated component should achieve some performance. The aim is always to allow for the possibility of reaching the Passive House standard at the end of the process, if all the components are gradually renovated.
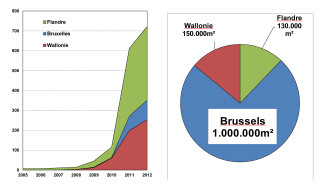
Typical listed building renovation strategy, A2M architect
Since the Brussels Region started supporting the Passive House development program (Exemplary Building program), we are seeing large-scale Passive House renovations, focusing not only on thermal choices but also going further towards zero energy…
- References
| [1]
[2] [3] |
See www.passreg.eu, the success model of Brussels front runner region (2012-2015)
More information about the Belle-vue project : http://www.a2m.be/bellevue-hotel-meininge More information about the Linné project : http://www.a2m.be/linne-plantes |