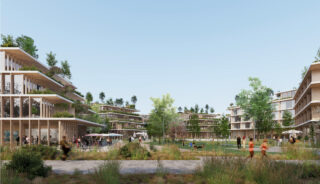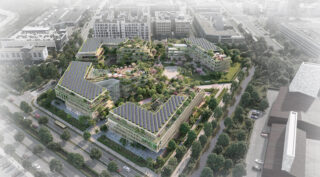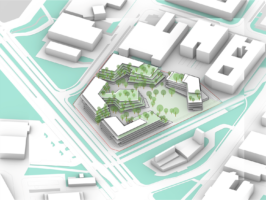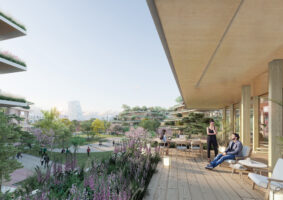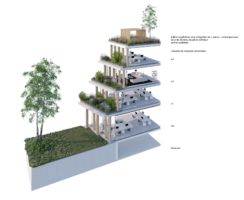How will we work tomorrow?
What is a future-proof office building?
What do we mean by long-life design?
Is it possible to create an office campus that achieves the highest levels of sustainability while boasting a hyper-contemporary signature?
What is the parametric design contribution to such a project?
And, finally, can we regenerate the environment?
These questions set the stage to present the competition that was launched by Atenor for the Cloche d’Or in Luxembourg. The winning entry by A2M and Moreno Architecture & Associés is a demonstration of how the aforementioned challenges can be met in alignment with EU taxonomy.
Out of a total of 27 applications, only three candidates were selected to submit an offer that could reflect the needs of the office of tomorrow with particular attention to the well-being of its occupants as well as sustainability issues. The other two competing teams were the association Henning Larsen, Metaform Architects and Impakt, and the association Schmidt Hammer Lassen Architects and Assar Architects.
The biggest challenge posed by urban planning was finding a way to reconciliate the urban character of the project with structuring axes and the overall organization of a real campus that could harmonize with the existing qualities of the landscape on site. Therefore, the best proposal had to meet the most advanced criteria in terms of comfort, durability and functionality while also fitting seamlessly into the current urban planning framework.
A2M and Moreno Architecture & Associés conceived an office campus comprised of four buildings that easily merge into the urban fabric through spaces for promenade and rest as well as work areas. Furthermore, innovative circulation flows allow users to move through both exterior and interior floors, providing real flexibility and efficiency in the use of surfaces. Everything on site is meant to offer occupants generous living conditions that are perfectly suited to the Luxembourg market, which is both highly demanding and growing strongly. In doing so, the four buildings literally become the landscape.
This novel architectural vision comes as a true beginning of a new era for offices, a unique concept with a strong signature identity in deep mutation with Luxembourg’s booming business district.
The Cloche d’Or is a project designed to achieve Passive House as well as BREEAM Outstanding, WELL Platinum and CO₂ neutral levels.







