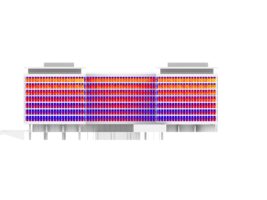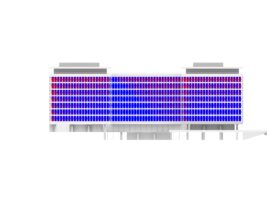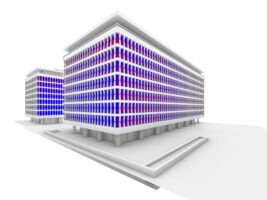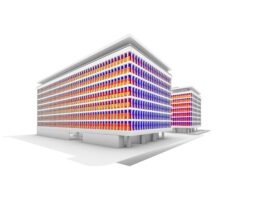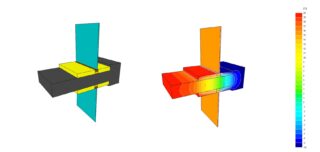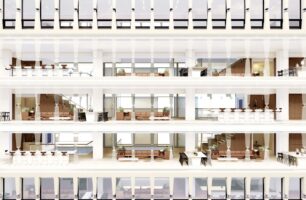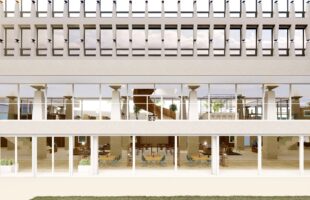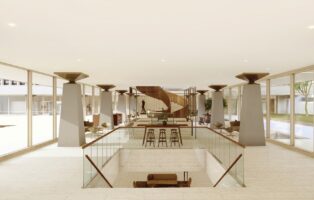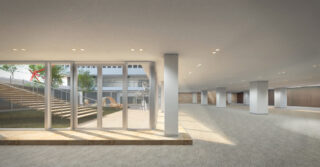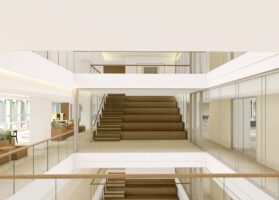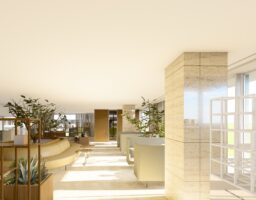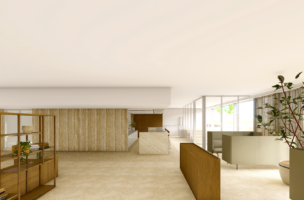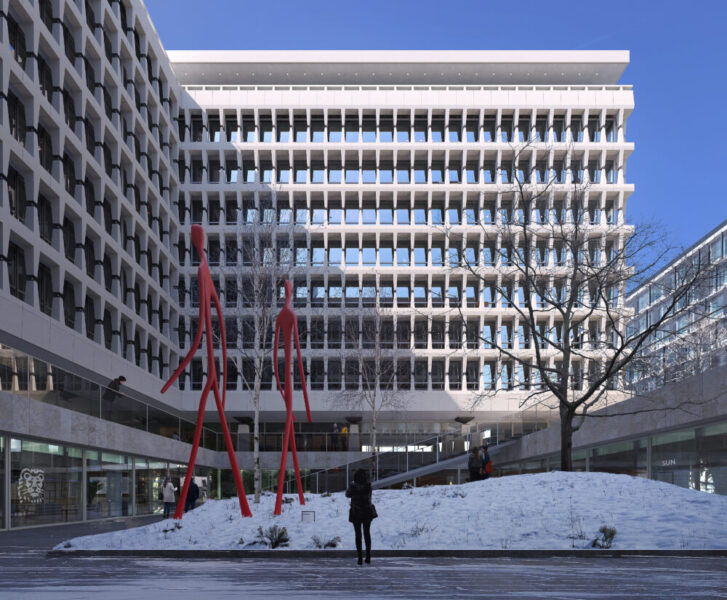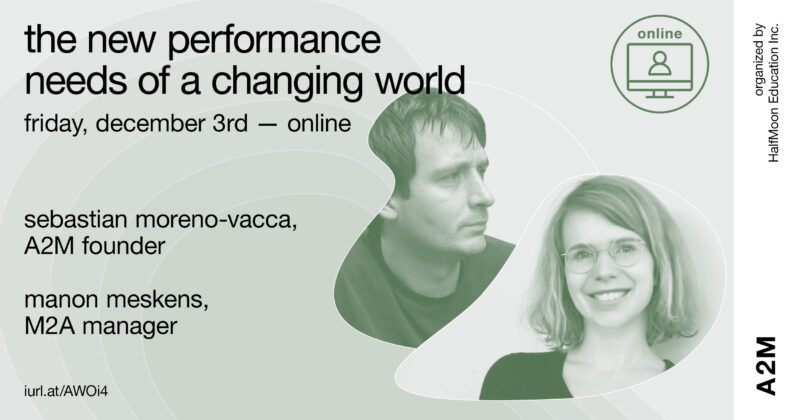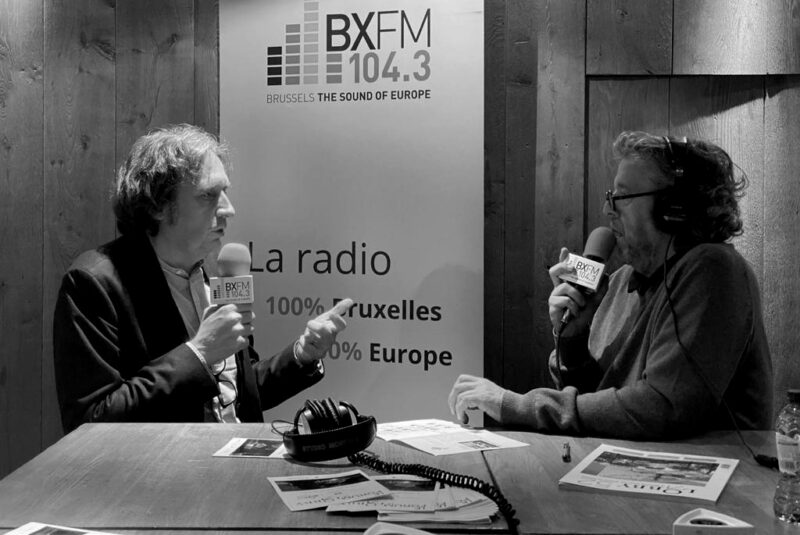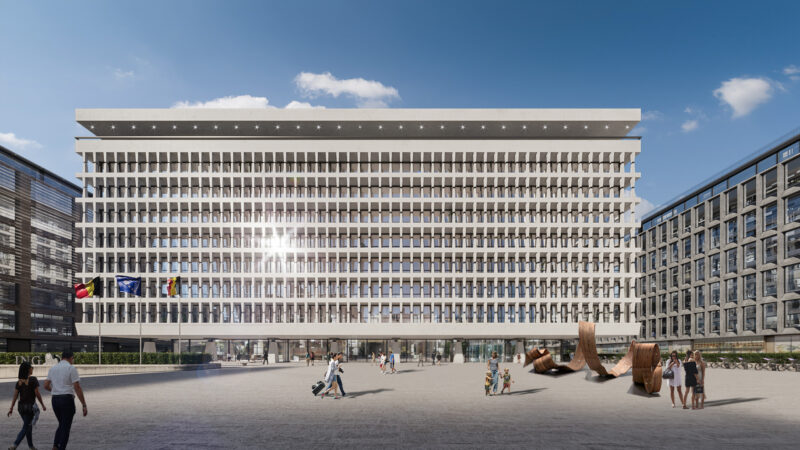As is usual, it all started with a big question: what are the new performance needs of a changing world?
Then came an ambitious set of interrogatives: how can we renovate an iconic HQ while keeping its architectural specificities, welcoming the new way of working, enhancing the quality of life, and creating a true experience for the user?
Followed by an even more specific reflection: how can we make a building that was innovative in the 60s a pioneer again?
The ING Marnix renovation will be a demonstration that architecture can not only have a reduced impact on the environment but that it can actually go as far as to regenerate it. Doing so will make this historical building the spearhead of sustainable development in real estate.
This will not be the first renovation of SOM’s Gordon Bunschaft’s iconic building. It occurred in the early 90s yet actually diverted from the original project. A2M chose another route: going back to the four fundamentals that generated the original project, which are transparency, employee well-being, innovation, and art.
A2M’s proposal is therefore to recreate a new entrance axis inspired by the original building that was located at Place du Marnix; it also seeks to merge the ground floor with the basement to create a super duplex that is open to the public and enhanced by a sculpture garden on the Rue du Trône. Stemming from this functional urban pedestal or urban plint, a vertical axis elegantly cuts through the center of the building – almost in the form of a void – with a succession of forum tiers all the way up to a new rooftop.
Art will once again have a privileged place at ING Marnix. Indeed, the whole building will become like a gigantic gallery meant to highlight the unique modern and contemporary art collection of the bank. Overall, this banking institution will offer a new expression of transparency.
Innovation today is different than it was in 1964. At the time, for instance, highlighting load-bearing structures with architectural elements was considered innovative. Today, with the challenges of tomorrow, innovation is elsewhere.
The new ING headquarters will not only be Passive House, BREEAM Outstanding, WELL Platinum and CO₂ neutral. It will also give another answer: is it possible to not only limit the building’s s impact on the environment but also to go as far beyond as to regenerate it?
An external concrete treatment using a photocatalyzer will literally purify the air by transforming NOx into harmless nitrate. In other words, the amount of CO₂ emissions saved per year will be equivalent to those captured by a forest the size of the municipality of Etterbeek.
This exemplary project sends a strong message to the real estate market: if a retrofit to a listed landmark allows to go that far, there should be no excuses when it comes to new build.







