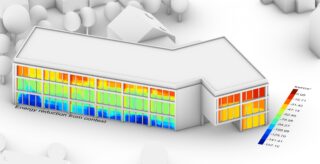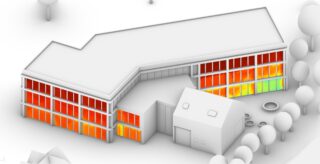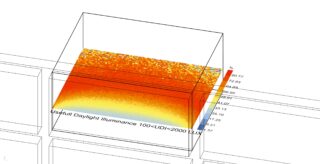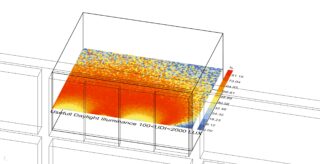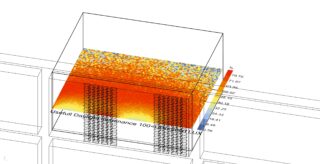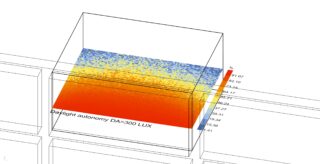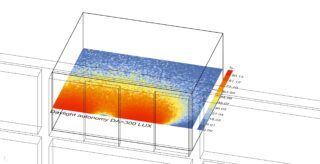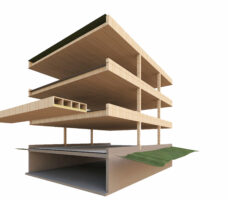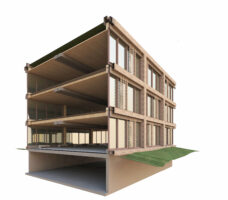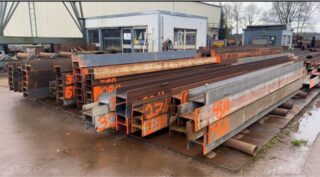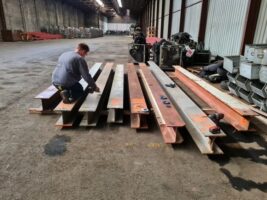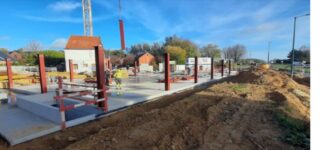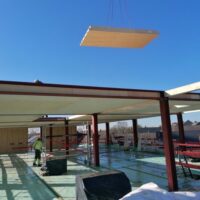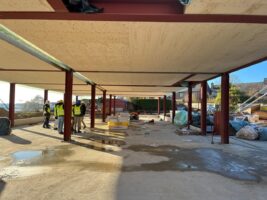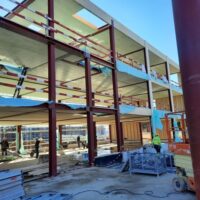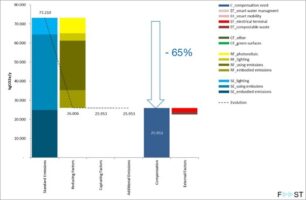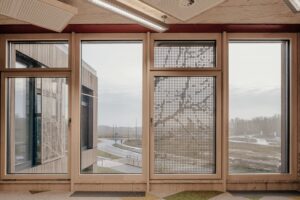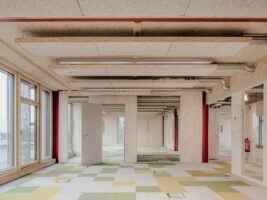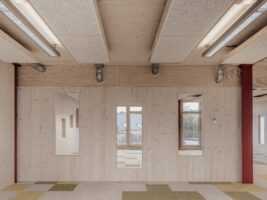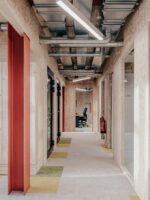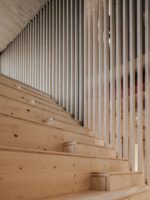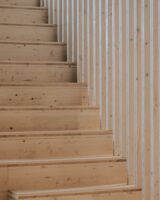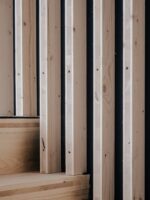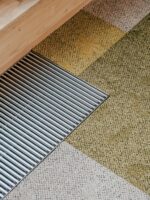project in the news
The project aims at renovating the Epine farm and constructing a business center for associations, NGOs, and social economy enterprises, occupying a corner plot at the entrance of the city of Louvain-La-Neuve (Belgium) and at the end of the Lauzelle district. The plot is located opposite the recent projects, which features larger dimensions. Given its particular location, the new construction does not create a break but rather an articulation in terms of the surrounding buildings.
The project is unique in presenting an image that reflects a commitment to society and the climate by being demonstrative. It demonstrates that a decarbonized future is possible. It aims to establish a framework of spatial figures as a framework in which the desires of different users can be embodied. It includes a forum, co-working areas, offices, and catering facilities.
The design of the new part is based on a modular system of 5.40m, derived from a multiple of a primary grid of 1.35m, which is also expressed on the facade. Thus, spatial figures are obtained by adding modules, demonstrating the flexibility of the project. The shallow depth of the floors allows for optimal natural light and limits the use of artificial lighting.
This project embodies multiple concerns expected by the client, Mundo-Lab, and developed by our agency for over 20 years. The project integrates sustainable development values and environmental respect at the heart of the architectural purpose. Parametric design, including sunlight simulations, shaped the facade. The project’s passive standard performance, extremely low energy consumption, the use of bio-based materials (wooden facades and structures, cellulose-based insulation, wood and recycled finishing materials), and the integration of an unprecedented level of circularity make it an exemplary and innovative development. Almost all finishes (doors, partitions, luminaires…) as well as bricks from the partial demolition of the existing structure, are reused.
However, the innovation lies in the primary load-bearing steel structure, which is 100% recycled from stock in the Netherlands, totaling over 72 tons of recycled steel.
This is indeed a first in Europe.
On-site rainwater management, implementation of green roofs, and the enhancement of the existing biotopes contribute to increasing site biodiversity. The environmental impact is thus reduced by over 65% compared to a conventional office building.
Beyond merely limiting its impact on the environment, the project aims to regenerate it.
Finally, activist architecture has transformed into a genuine pedagogical and demonstrative proposition around citizen and environmental values that a building can contribute to conveying.








