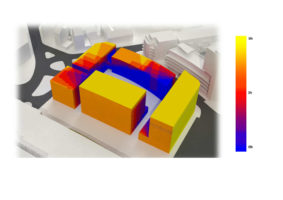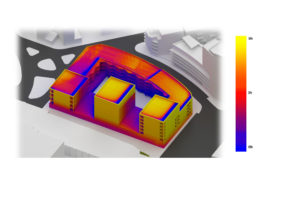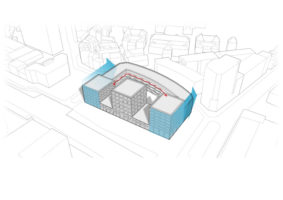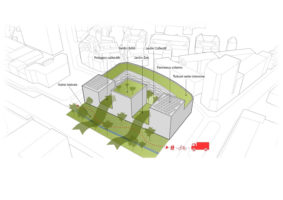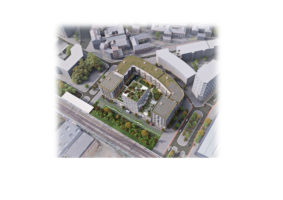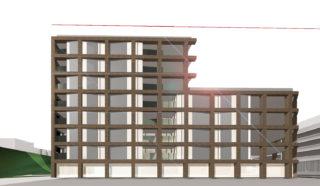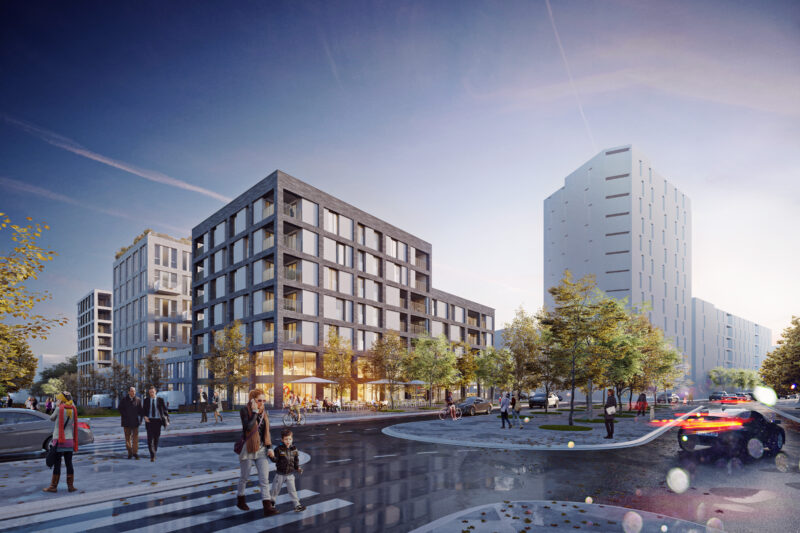At the intersection of a railway line, the City Gate I project is strategically located on one of the city entrances to Brussels, fostering an important urban transition between the industrial area of Anderlecht and the Brussels South Station neighborhood.
It is only natural that the project has to face the same challenges that Anderlecht is currently confronting: lack of green spaces, demand for high-quality housing and public facilities, and the need for an interesting use of the plinth for productive activities. The overall goal is to realize a fully multipurpose building.
Despite the dense program set out in the existing masterplan, the ambition of the project is to boast a strong architectural signature and allow for a subtle transition between the different city blocs on either side of the project. The grid corresponding to the generic façade reflects a flexible organization of the interiors that responds to the multipurpose building concept.
The specificity of the City Gate I project therefore lies in its multiplicity of user experiences and its innovative management of those interactions with the central building. Every apartment, multi-use building, and childcare space is both passive house and zero energy.





