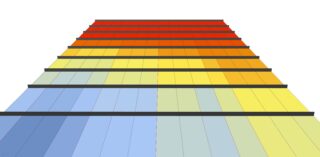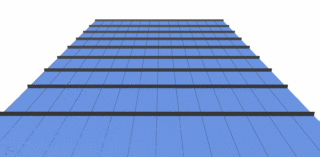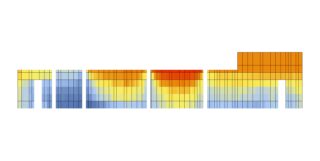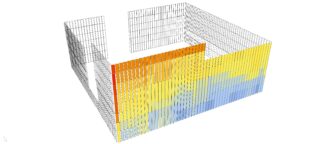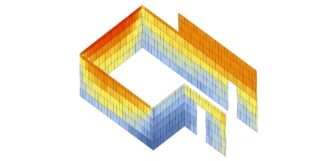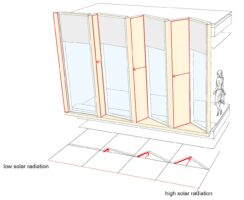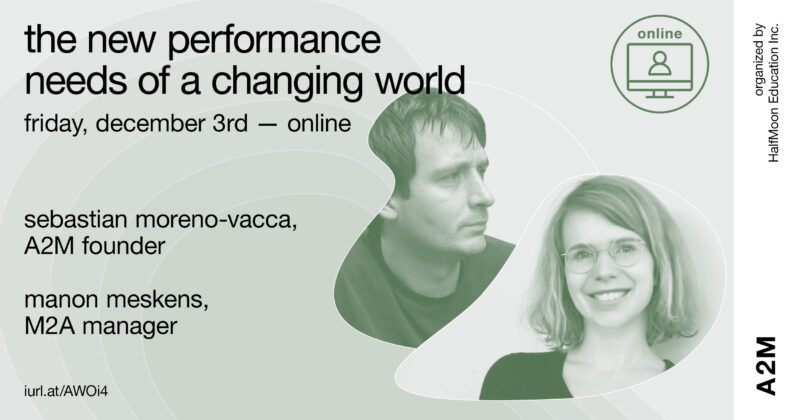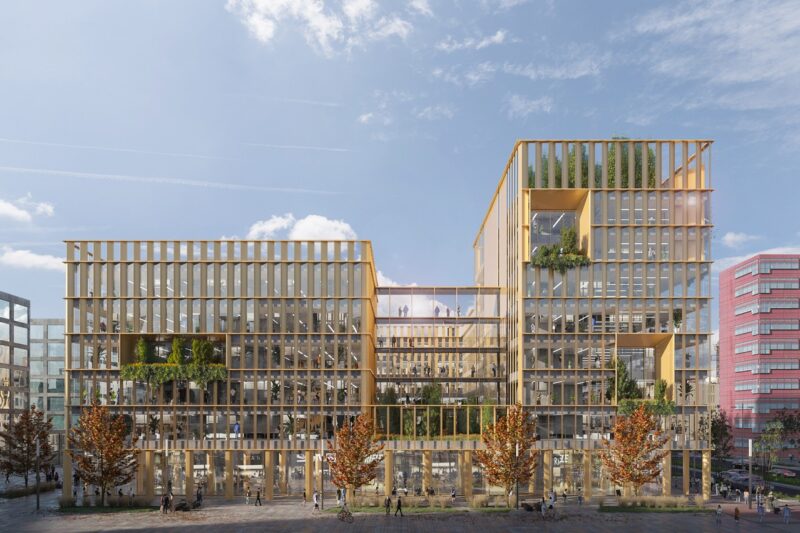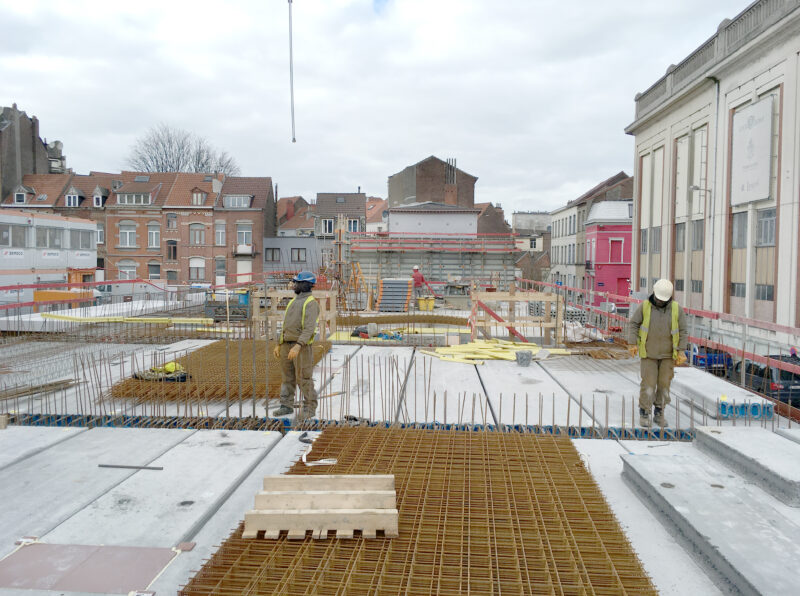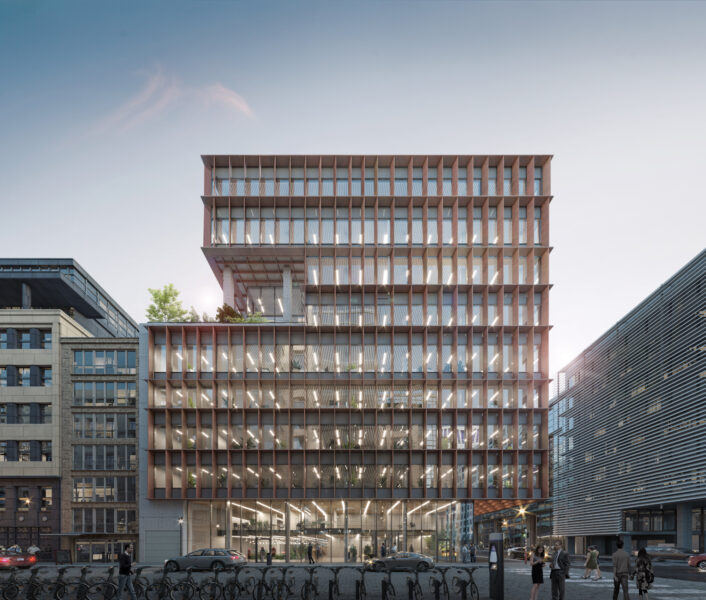A competition that won as part of a master plan carried out by KCAP for Luxembourg’s Belval neighborhood.
The project is a practical study on natural light and how environmental conditions can generate an architectural narrative. Using a parametric design, the course of the sun and its resulting shades on the surrounding context generated a map that traces the different levels of sun radiation. This, in turn, was pixelated onto the facades of the project according to a grid of 1.35 m.
As the next step, an algorithm was developed to signal solar radiation. In other words, the more solar radiation there is, the more the facade wrinkles and, conversely, the more it flattens wherever less solar radiation is present. In addition to these surface variations, there is a layout design of full and empty spaces in the volume that directly interacts with the urban scale.
Square 42 implements concepts such as long-life design, which enables structural flexibility between floors. The CO2 savings will be equivalent to that of a 5-hectare park. NWOW and post-Covid concepts are also integrated. The project will be BREEAM Excellent and WELL Gold.
Moreover, the texture of the façades features a historical connotation of sophisticated metalwork that anchors the project to the site. Square 42 is located on the main axis of this new development zone in Belval.















